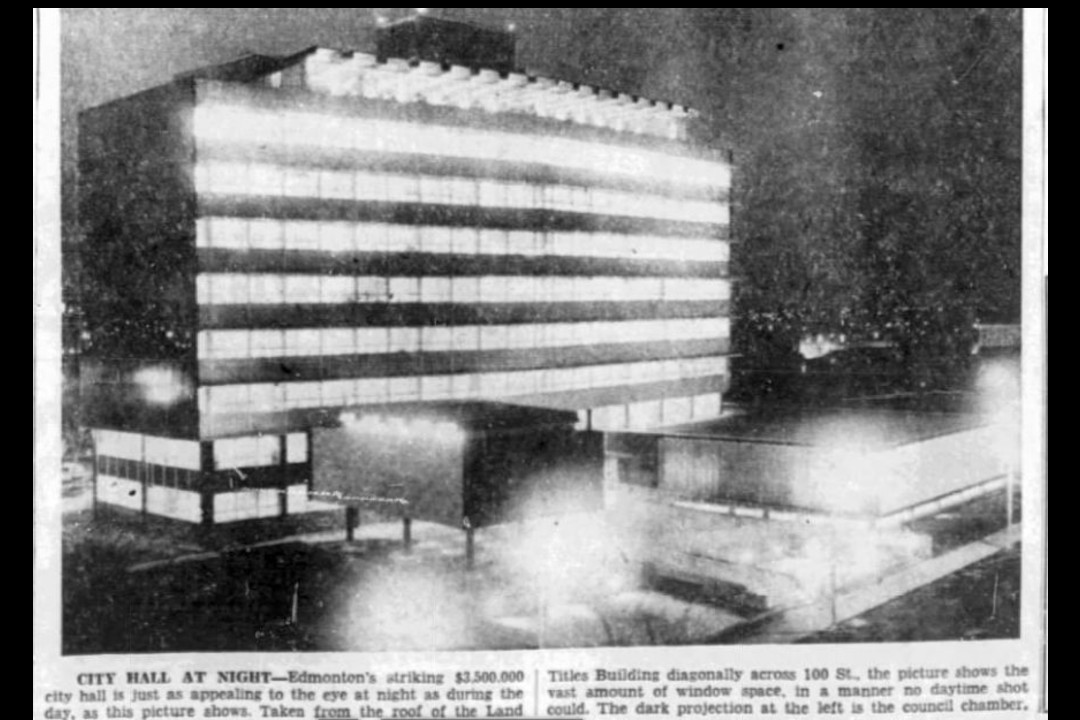On this day in 1957, Edmonton's new city hall was lighting up downtown.
The question of how many city halls Edmonton has had doesn't have a clear answer. It depends on what one counts as a city hall.
In the 1900s, when Edmonton was still in its infancy, municipal business was a nomadic affair, moving between different office spaces in the growing city.
In 1912, construction began on Civic Block, a six-storey, concrete-and-brick tower where the Winspear Centre now stands. For some, this was Edmonton's first city hall — though it never actually held that name. The building was always meant to be temporary until a permanent city hall could be built. Two world wars intervened, however, and the resulting economic turmoil meant it took 45 years to build a permanent city hall. This means that, despite being considered a temporary city hall, Civic Block was also Edmonton's longest-lasting so far.
Nonetheless, by the 1950s, it was undeniable that a permanent building was needed. The first (or is that second?) Edmonton City Hall was a modernist design, built for around $3.5 million in 1957. The Edmonton-based architectural firm that designed it said it was inspired by the then-new United Nations building in New York. The building included a city council chamber suspended above the ground floor.
Opinions on the new building were mixed: Some appreciated the ambition of the design; others argued, even before it opened, that the new building wasn't big enough for a city seeing such rapid growth. Especially controversial, however, was the fountain, which was built around a piece by well-known artist Lionel Thomas. Called The Migrants, it was said to invoke the idea of Canadian geese taking flight. Some referred to the sculpture dismissively as the Spaghetti Tree. It didn't help that the sculpture was part of a fountain that would occasionally spray passersby on windy days.
By the '80s, the consensus was the 1957 building was too small and outdated. And while we're all now familiar with architect Gene Dub's eventual pyramid-based design, his first plan actually involved four rounded cones rising from the building's roof. They were meant to invoke the area's long history as a gathering place for Indigenous people, but they were quickly likened to everything from a nuclear powerplant's silos to dunce caps. Informal polls were set up in local malls to gauge public opinion on the design. The results were primarily negative (although there were reports of vote tampering, and even stolen ballots, that might have skewed the outcome).
Either way, Dub's cone concept was scrapped and his pyramid plan was endorsed. The old building was demolished in 1989, having served just 32 years. The new, current City Hall was opened in 1992, or 33 years ago. This iteration has proven more popular than its predecessor (or is that predecessors?). Part of the old city hall building still lives on, though. The Migrants was incorporated into the current city hall due to public demand.
Edmonton's current city hall is one of the city's most instantly recognizable buildings. It serves as the centre of municipal government and a gathering place for Edmonton community groups. The past year has seen changes to enhance security in the building following a shooting and firebombing attack in early 2024. While no one was hurt, the building was shut to the public for two months for repairs. That process took until December to complete, when the building's parkade was reopened with new security measures.
This clipping was found on Vintage Edmonton, a daily look at Edmonton's history from armchair archivist Rev Recluse of Vintage Edmonton.

