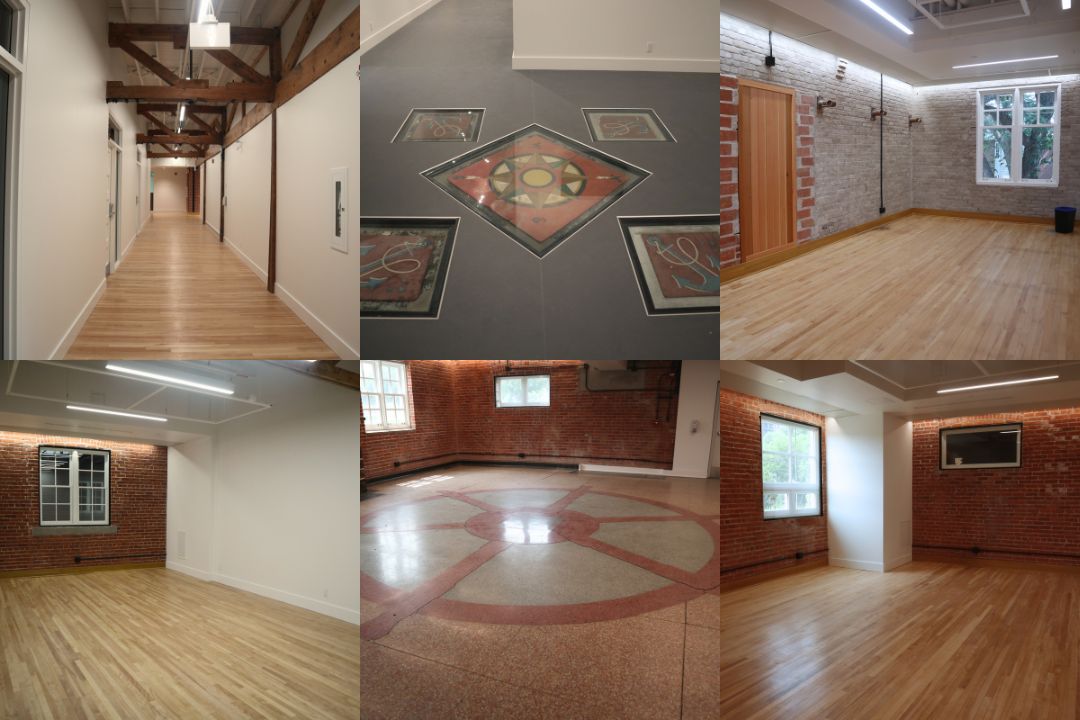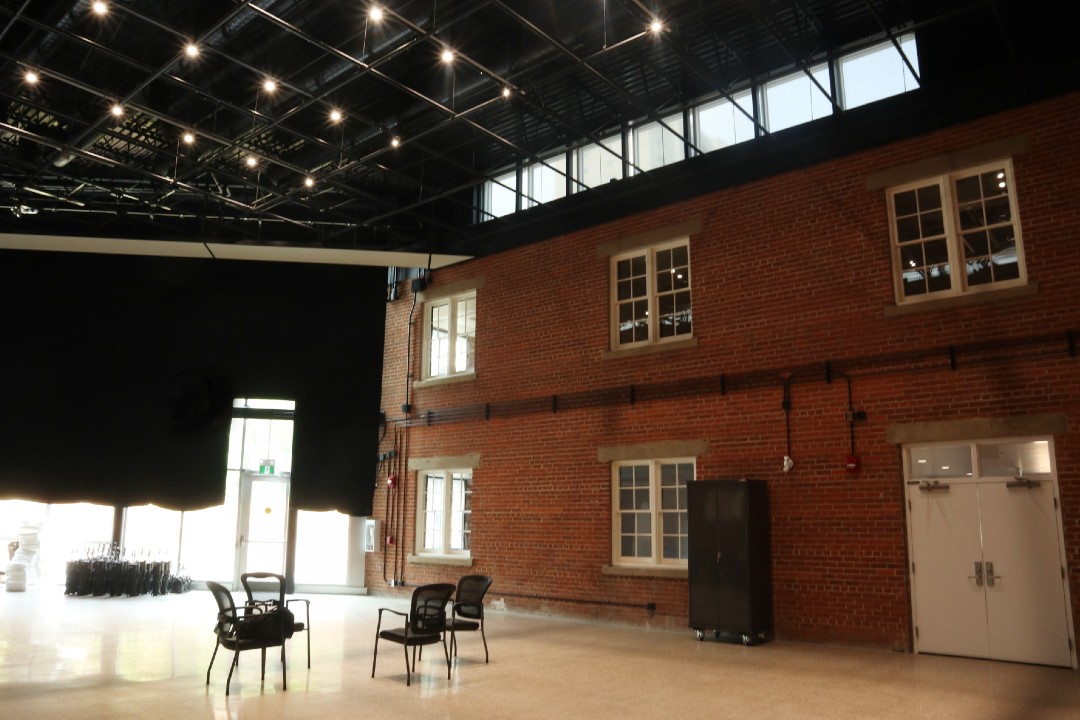Artists and non-profit organizations will return to the 110-year-old Ortona Armoury Building in September following a $16.3 million rehabilitation project by the City of Edmonton that dates back to the building's closure in 2019.
Julian Mayne, executive director of Arts Habitat Edmonton, the non-profit that leases and operates the space, told Taproot the building had to be taken down to its bricks. There was asbestos to remove, uneven floors, and other problems you might expect in a century-old building. The reconstruction work, which set out to bring the building to current safety codes and to renovate the interior, began in 2022 and was mostly finished in June, but construction continues on the roof.
The building, now accessible with an elevator, has 19 studios on the second floor that range from 180 square feet to 400 square feet. On the main level, there is a gallery and offices for non-profit organizations. The studios on the second floor will rent for $1 per square foot per month, and the lower level offices will rent for $1.50 per square foot per month. Those rates are less than half the market rate for arts space, the building's general manager Raj Nigam told Taproot during a tour of the building.
Applications to rent space in the building were open until mid-July, and Mayne said Arts Habitat will allocate the studios in August. Previous tenants at the Ortona included the Film and Video Arts Society (FAVA), which has relocated to the Orange Hub, and the Edmonton Folk Music Festival, which is operating out of a nearby office.
The Ortona's courtyard has been converted to what officials call "the solarium" — a performance space that can hold audiences of about 150 people. Nigam said Arts Habitat will also hold artist markets in the space, potentially with food trucks in the adjacent parking lot.
With space for the performing arts, screen industries, visual arts, and music, Mayne said there's potential for multidisciplinary collaboration at the refreshed Ortona. "That's our hope, of course — to build a space where there is lots of diversity, and lots of different disciplines that can use the space and create in the space," he said. "That would be the best case scenario, that we have a really active arts hub that engages both professional artists and the community."
Artists and arts organizations have used the Ortona, located just south of Rossdale Road and close to Re/Max Field, since the 1970s. When the building closed in 2019 and the project to revitalize it began, some artists and historians were concerned the work would ruin the building's heritage value. Marlena Wyman, Edmonton's historian laureate, told CBC in 2019 that heritage buildings inspire artists. "They have nooks and crannies," she said. "They have interesting stories that you can feel behind the walls. You can almost feel the history of everyone who's been in that building and also part of it is because it's a character building."
But Mayne said municipal heritage experts worked on the rehabilitation project. Most of the rooms have a mix of original exposed brick and new stark white walls. Heritage elements were maintained on the floor of the mess room.
The Hudson's Bay Company built the red-brick structure in 1914 for use as a warehouse and stable for its delivery horses. It used the building for 10 years. Over the next 50 years, a butter company, the Royal Canadian Navy Volunteer Reserve, HMCS Nonsuch, the Navy League Cadet Corps, and several other military groups, called the building home. The building was renamed Ortona Armouries while the Loyal Edmonton Regiment 3rd Battalion was its main tenant in the 1960s. It was designated as a Municipal Historic Resource in 2004.
The rehabilitation project is related to the City of Edmonton's River Crossing Business Plan, which envisions how the Rossdale neighbourhood might transform from a sparse, car-centric area to one with more residential, retail, and recreational uses.

Clockwise from top left: A hallway that leads to artist studios, original elements maintained in the building's entryway, an artist studio, another artist studio, original elements maintained in the mess room, an artist studio. (Stephanie Swensrude)

