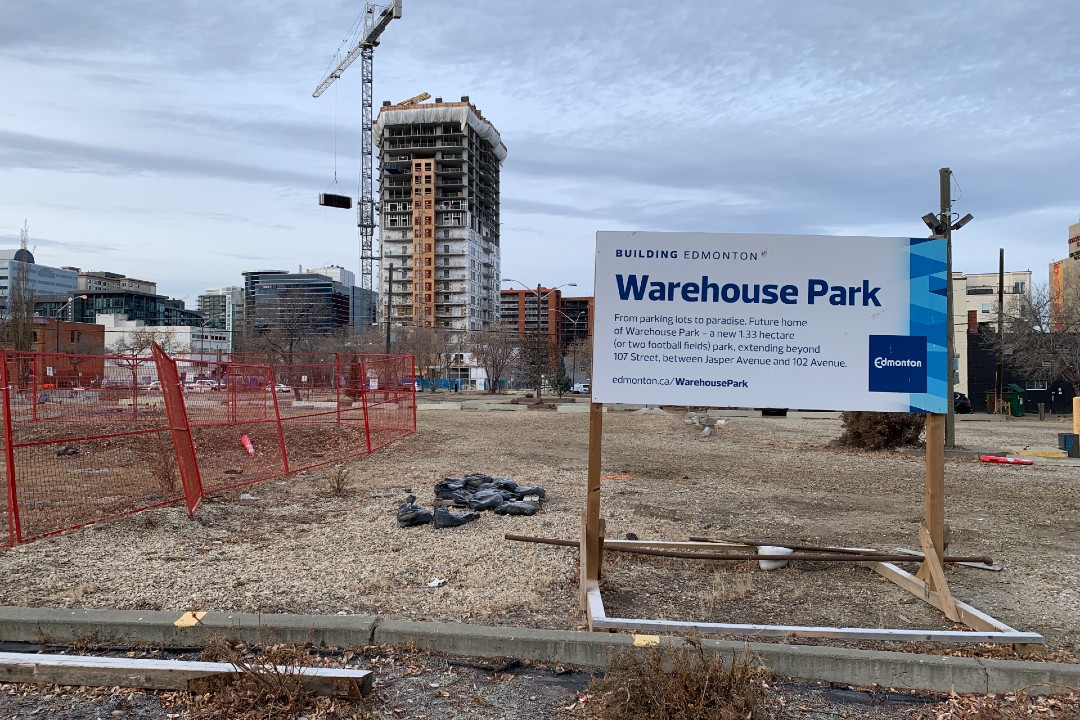A proposed downtown catalyst project that has been discussed for more than a decade became more real this month, when the city released its preliminary design, including interesting features, for Warehouse Park.
The city describes the project as turning the area just west of downtown, which is currently home to several surface parking lots, into paradise. It budgeted $28 million to acquire several parcels of land north of Jasper Avenue, between 106 and 107 Street, to build the park.
Now, after 18 months of engagement and design work, the city has released its decision to proceed with an organic design option rather than a more formal alternative. This means the future park will feature meandering paths and randomly placed trees, rather than straight paths with uniform trees.
The city has partly designed the 1.81-hectare park to attract families to the neighbourhood, Suzanne Young, the city's director of open spaces planning, told Taproot.
"There is a playground planned for the site, and it'll be located next to the pavilion, which will have washrooms — for young humans, that's always important," Young said. "We'll have child-friendly activities close to that."
The amenity will also feature a basketball court, which, once the snow flies, could be turned into a snowbank rink. "The park itself will have walkways through it, so children can play safely away from traffic, perhaps learn how to ride their bikes on those little pathways," Young added.
The new park design has limited contact with Jasper Avenue. Some residents expressed their desire for the park to extend around the existing Boston Pizza restaurant and adjacent surface parking lot, on Jasper Avenue and 106 Street, to better connect with one of Edmonton's main streets.
The parking lot, located at 10644 Jasper Avenue, is operated by Vibe Parking and offers monthly parking passes for $225 or daily use for less than $15.
Coun. Anne Stevenson, whose Ward O-day'min contains the site for Warehouse Park, said some urban design principles would say an active green space off of a "main street" like Jasper is an important consideration. Still, she said, the choice to leave the corner with a parking lot is not a dealbreaker.
"I think that what helps make parks successful is being surrounded by activity and development," Stevenson said. "So I think what also helps make streets like Jasper Avenue successful is to have that built form — those buildings that are fronting onto the street."

A parking lot in downtown Edmonton that will be the site of the new Warehouse Park. (Tim Querengesser)
Cheryl Probert, president of the Downtown Edmonton Community League, said it would have been nice for the park to extend to Jasper Avenue, but acknowledges people will drive to the park.
"While I would like to have far fewer of the surface parking lots downtown, I also know that we can't just take them all away, so I don't really see it as problematic in that particular spot," Probert said. "Sure, I would love to have seen that incorporated into the park, but I don't see it as a big problem."
Probert said the league is excited about the large pavilion space included in the preliminary design, as it can be booked by community groups for programming.
"The other thing that we're particularly excited about is having more tree canopy in the core," Probert added. "Recognizing climate change impacts and the effects of the increasingly hot summers on vulnerable folks, whether those are unhoused neighbours or individuals who live in older buildings and don't have air conditioning, we really think that that's an important addition to downtown."
The city has referred to the downtown park project as a catalyst for development. It said about 2,300 units of housing are under construction directly adjacent to the park.
Stevenson said the hope is that this type of investment in the public realm "would help induce development to happen."
There have been interesting discussions on that front. "The city manager has been in contact with some folks in the development industry just to line up the timing to make sure that their buildings are opening as the park is opening and reducing that lag as much as possible," Stevenson said. "That's how powerful and influential the completion of the park is on that (type of) investment."
The area's community league requested some design elements that the city ultimately turned down — a water feature was in the park's original plans but cut because it was deemed too complex and costly to maintain.
Still, Probert thinks the preliminary design lives up to the hype created for the park over the past decade.
"I think like with every big project, all of the contributors and the collaborators had really big dreams and high hopes," she said. "Then as reality comes together, and you start working with planning, and infrastructure and roads, and design and budget, and all of those things, you know, we all got a little more realistic about our expectations."
Based on what Probert has seen so far, "it's going to deliver on what was promised as far as creating this wonderful, accessible green space in the heart of the city, and that's really what we were all aiming for," she said.
The park is now entering its construction phase. There are no longer opportunities for residents to provide input into its design. Construction is slated to begin in 2024 the park is scheduled to be completed by 2025.
