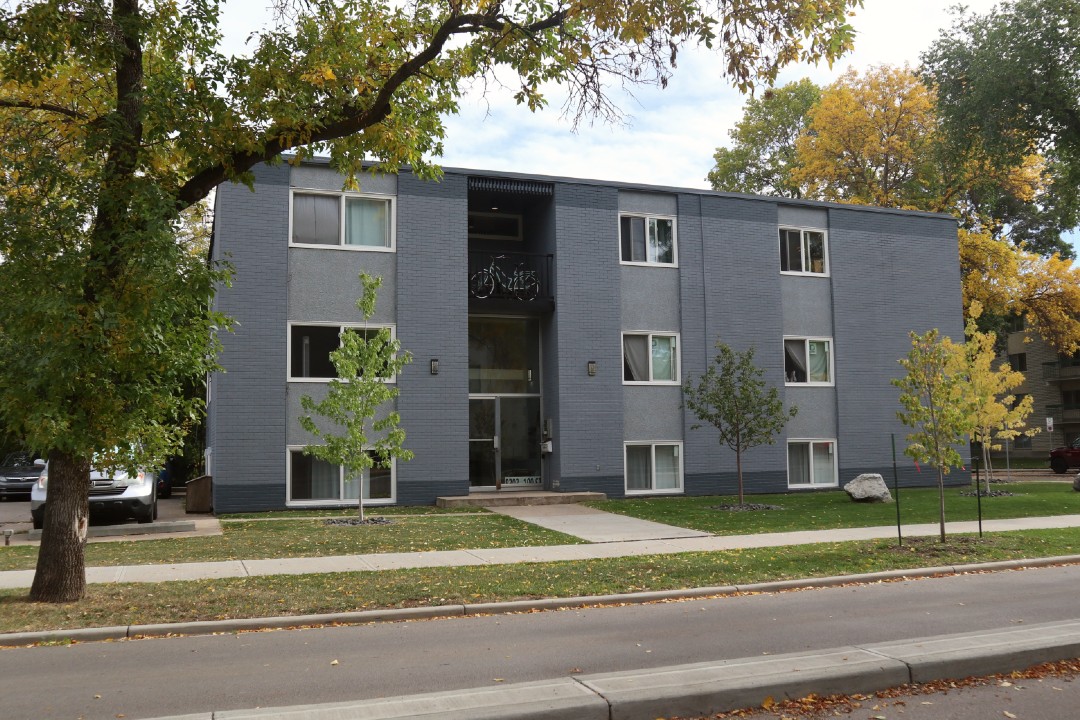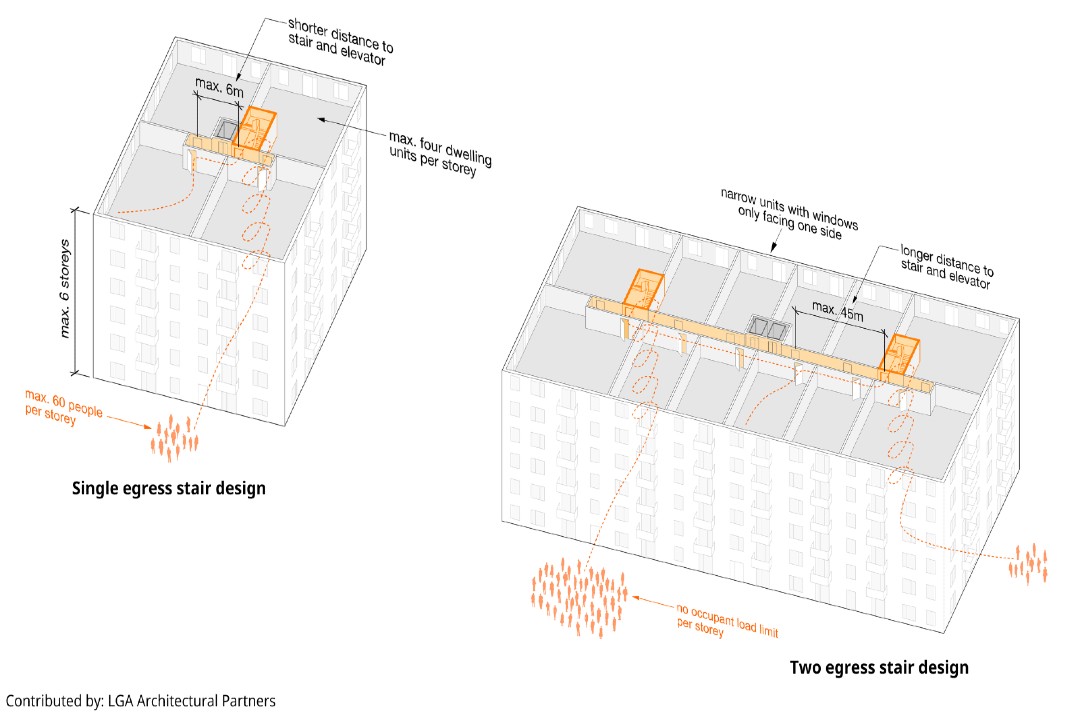As British Columbia legalizes the construction of new multi-family buildings with a single staircase, a developer is pushing for Edmonton to adopt the same rules.
"I think this product type, which is built all over the world safely, is something that hasn't really been permitted in Edmonton or most of North America, frankly, and it's a real missed opportunity," Paul Lanni, CEO of Averton, told Taproot. Averton has built townhomes and single-family homes in the Edmonton region and Ontario, and earlier this year rezoned a land parcel in Wîhkwêntôwin to allow for a highrise building.
Multi-family buildings with a single staircase are referred to as single-egress buildings and are common around the world. Canada is one of the only countries in North America and Europe that restricts these buildings to a maximum height of two storeys. The national building code, which provinces use as the model to build their codes, allowed these buildings until the 1970s.
Lanni said permitting this design could lead to denser development and family-oriented apartments that are more affordable.
"I think part of the solution that it offers is that you don't need as large a footprint to build," Lanni said, adding that single-egress buildings can fit on smaller lots. "It gives developers another tool in their toolkit to figure out a way to make the economics work for building higher densities."
The design also changes how three-bedroom apartments can be laid out, Lanni said. "The form itself is more conducive to multiple windows, which certainly is a lot nicer, but more practically, more windows means more bedrooms," he said. Three-bedroom units in multi-family buildings that are legal under the current rules are usually large corner units, making them expensive both for consumers and developers, he said.
Edmonton city administration is examining if it can allow multi-family buildings with a single egress, also referred to as "point access blocks," with a report scheduled to be presented at city council's urban planning committee in early October. These buildings would be up to six-storeys tall with a maximum of four units per floor.
Real estate advocacy group BILD Edmonton Metro has encouraged the province to follow B.C.'s lead by modifying the provincial building code to allow single-egress buildings to be up to eight-storeys tall.
The main argument against the building design is that two exits ensure people have an alternate way out if there is an emergency and one exit is blocked.

Three- and four-storey apartment buildings are ubiquitous in Edmonton, especially in neighbourhoods like Old Strathcona, pictured here. The City of Edmonton is exploring if it can allow these buildings to be built with only one staircase. (Stephanie Swensrude)
In September, the B.C. government updated the province's building code to allow multi-family buildings of up to six storeys to be built with only one stairwell. When contemplating this change, the B.C. government studied apartment fires in B.C. and Alberta, as well as the United Kingdom, Australia, and New Zealand.
The most likely reasons for an injury or death in a building with a single egress are poor maintenance and inspection, the study found.
It found that up to 10% of fires in apartment buildings may start in the path of common exit routes. Most of these fires are small garbage fires caused by arson or human error, according to the study. It found that it is rare for fires to spread outside the room of origin in buildings with functional smoke alarms and sprinkler systems.
New single-egress buildings in B.C. will be required to have safety measures such as sprinklers, smoke-management systems, and wider stairwells to improve firefighter access.

A graphic demonstrates the difference between an apartment building with one staircase and two staircases. (Government of British Columbia)
The B.C. study outlines what other countries require in multi-family buildings with a single egress. Australia, for example, limits the buildings to 25 metres, or about seven storeys tall. That country requires the buildings to be made of non-combustible materials, to be equipped with sprinklers, and to have an exit within six metres of each suite. Finland, meanwhile, allows multi-family buildings with a single egress to be up to 18 storeys tall, requiring a smoke alarm in each unit and smoke hatches in stairways. Switzerland allows these buildings to be up to 22 storeys tall, provided no more than 100 people live on each floor.
Lanni said removing the requirement for two staircases could encourage creative solutions for housing, and he doesn't see why Edmonton can't make the change.
"The fire in Switzerland doesn't burn any different than (a) fire in Edmonton," Lanni said. "They've found a way to build that form safely, and that's an opportunity that we should be looking at in North America as well, and certainly in Edmonton."
