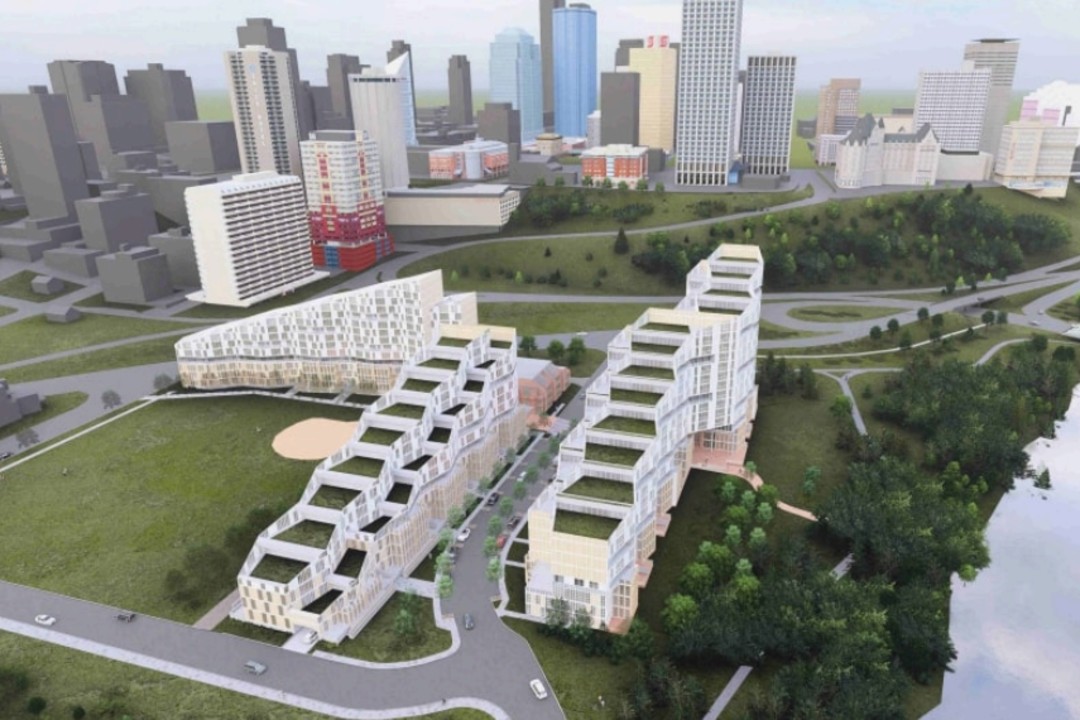Gene Dub said he believes his proposed housing development in Rossdale won't be at risk of flooding, even as updated forecasting models suggest two of the three buildings would be in water in the event of a hundred-year flood.
Dub, a local developer and architect who designed Edmonton City Hall and other notable buildings, has proposed to build three residential buildings with up to 490 rental units in Rossdale. Each building would use a sloping design to increase in height from one to 17 storeys.
The proposal incorporates the old Rossdale Brewery, designated as a municipal historic resource, into the larger development. Dub said he hopes future tenants of the brewery would include a bike shop, a restaurant or cafe, and a wellness studio. He added that the plan is to include about one underground parking stall per unit.
The property's current direct control zoning allows for five-storey buildings with a maximum of 263 units. City administration said it supports the rezoning application because it would result in more environmental mitigation measures and the buildings would be located further from the river than what is allowed in the current direct control zone. City council will debate the application at a public hearing on June 30.
Dub told Taproot the proposed development's location in Rossdale is unique along the North Saskatchewan River. "I think that this is one location, and perhaps the only or the best location, where you can get some density close to the river — where people can live close to the river and in an apartment," he said. "I don't think we want to do this throughout the river valley. This one location where the downtown meets the river is an appropriate location for this kind of density and this small village feel."
The location of the proposed development would also make it a "marquee building at the entrance to downtown," Dub said.
Being so close to the river creates risks, however. Rossdale is one of the few Edmonton neighbourhoods that's close to the water level, as most riverside communities are built at the top of the riverbank. Rossdale has flooded several times, including the catastrophic flood of 1915.
Dub's original design placed parts of the three buildings within what's called the floodway, which is where fast-moving water is anticipated in a flood event. After engagement sessions with residents, Dub altered the design, moving the buildings outside the floodway and almost entirely away from where water would be expected in a hundred-year flood — a flooding event that has 1% chance of happening in any given year.
However, through the rezoning process for this new design, Dub obtained a new flood assessment that factors in rising water levels thanks to climate change. That assessment factored in a 10% increase to water levels and found a potential increase in the extent of a hundred-year flood. The updated flood area completely covers one of the three buildings located closest to the river and mostly covers the second-closest building. "This is an indication that future flood impacts in this area could be noticeably more significant in the future due to climate change," the report said.
Dub said he doesn't think the floodway is a problem. "The North Saskatchewan River is fed by natural rainfall ... but it's also fed very much by the Columbia Icefield, and the Columbia Icefield is actually receding," Dub said. "I don't see this as being the river increasing in intensity. I don't see this as being a great problem in the future."

Gene Dub, the architect behind Edmonton City Hall and other notable buildings, has proposed a three-building apartment development in Rossdale. (City of Edmonton)
The city report said even if council approves the rezoning application, the applicant will need to complete many more geotechnical, hydrogeotechnical, and environmental studies, checkpoints, and mitigation measures to receive a development permit. Preliminary studies have found the development could deter wildlife movement, slow vegetative growth, increase bird collisions, and lead to more negative wildlife interactions.
Because the developer is proposing to increase the floor area ratio beyond what's allowed by existing zoning, it would be required to contribute to public amenities in the area. If the rezoning application is approved, the development will have a public trail from 101 Street through the site to the river valley trail system. The developer would be required to improve the public realm on either side of the development with decorative pavers, lighting, and new trees, as well as pedestrian crossings in the area. It would also be required to contribute $100,000 to acquiring public art for the site.
