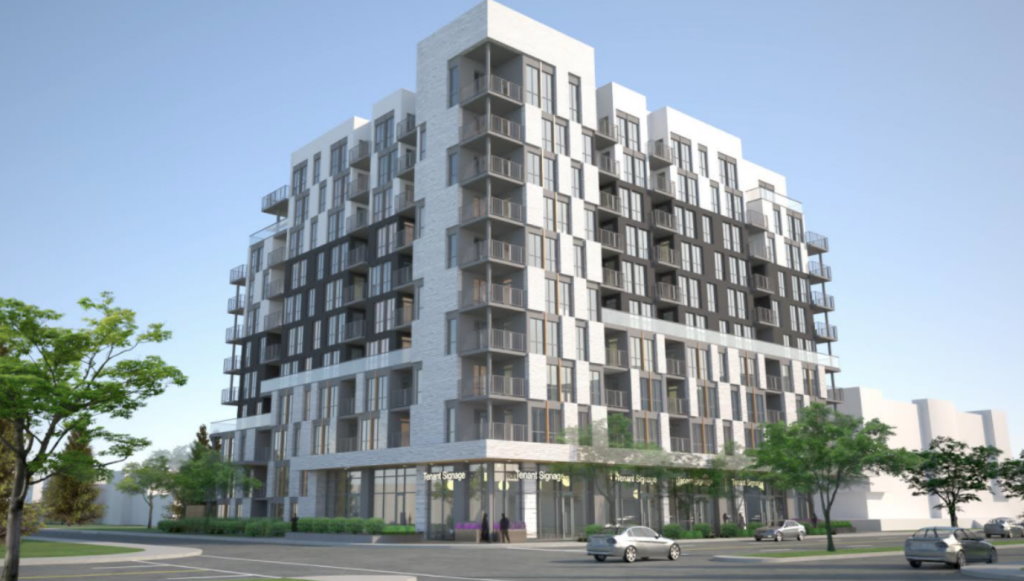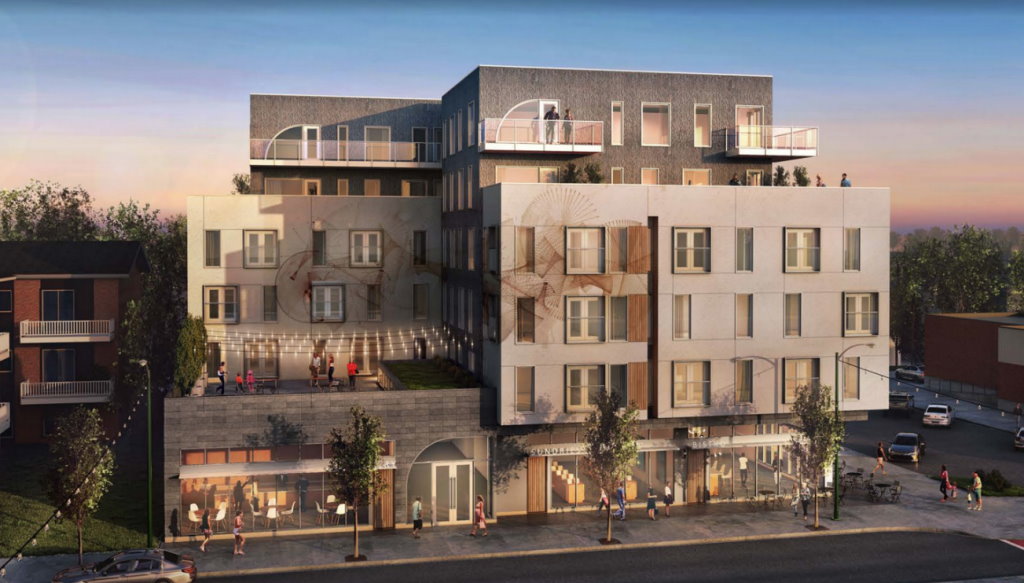Two rezoning applications that would allow more dense mid-rise buildings will be considered at a public hearing on Tuesday, May 18.
The Windsor Terrace Mixed-Use Tower, a mid-rise building in Windsor Park at 8709 118 Street NW, proposes an increase in density, from 96 dwellings to 140. The maximum height of the building would increase to 34 metres which could accommodate an approximately 11-storey building.
In its report in support of the rezoning, administration said the applicant was originally looking for an even taller building at 40 metres in height with up to 160 dwellings, but that was scaled back as a result of public engagement. Additionally, the shape of the building in the modified proposal has been "substantially improved" and "transitions more sensitively to its surroundings," administration said.
A history of upzonings at the site was one of the primary concerns raised during the public engagement process, with some alleging "a bait and switch by the developer." A rezoning application for the site approved in 2015 allowed for a maximum height of 26 metres, and that was increased the following year when council approved a maximum height of 29.9 metres.

The Windsor Terrace Mixed-Use Tower as displayed in the rezoning application.
A second rezoning application going to public hearing this week also proposes an increase in density. A mixed-use, mid-rise building in Westmount at the northeast corner of 109 Avenue NW and 124 Street NW would have up to 70 residential dwellings, double the number allowed under the current zoning, originally approved in 2015. That increased density would come from "substantial" increases to the overall mass and size of the building, though the maximum height of 23 metres (six storeys) remains unchanged.
In its report in support of the rezoning, administration said the increase in development rights is justified because it will "reinforce the pedestrian main street character of 124 Street." It also praised the "refined design" of the building including "appropriate transitions" to adjacent properties.

The building at 109 Avenue NW and 124 Street NW in Westmount as displayed in the rezoning application.
The majority of those participating in the public engagement process indicated support for the Westmount project.
Administration said both projects are in alignment with the City Plan which intends for 50% of all new residential units to be created at infill locations.
