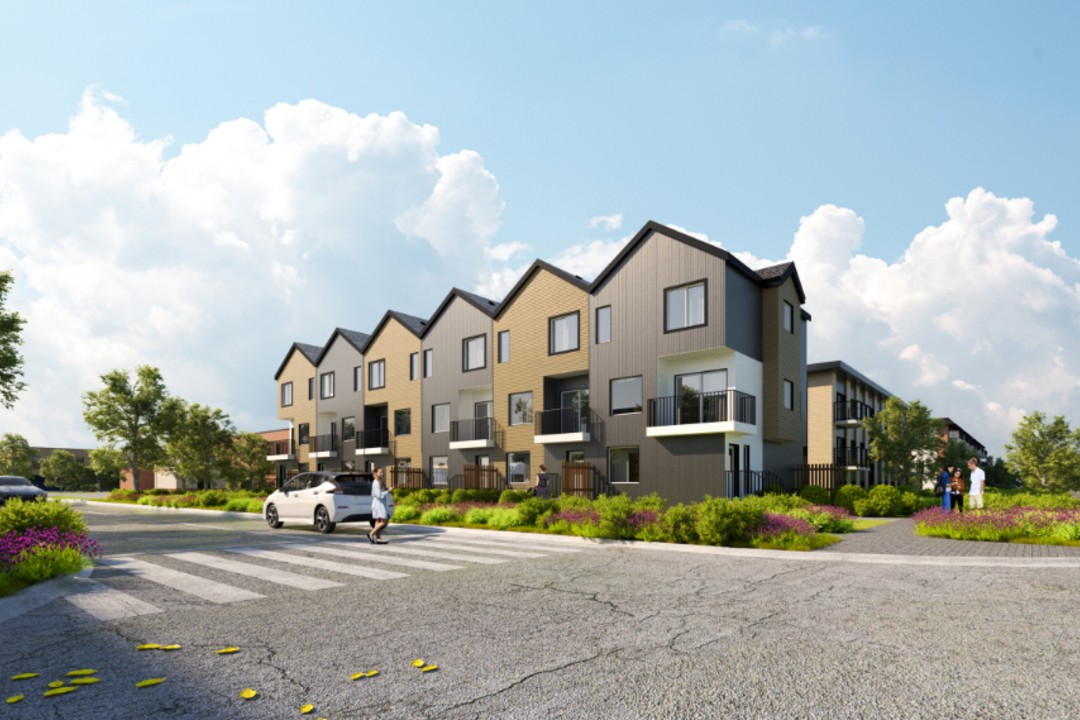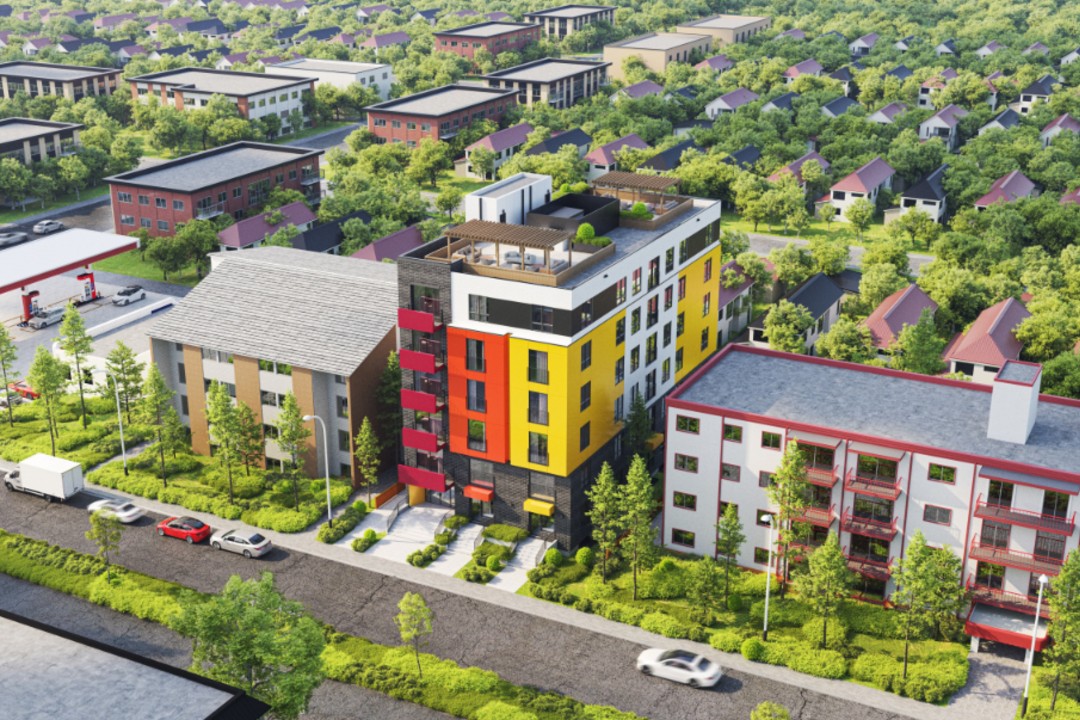The group that reviews development designs in specific locations across Edmonton is refining the principles it follows and could expand its oversight to include corridors like Alberta Avenue, Stony Plain Road, and major freeways.
The Edmonton Design Committee evaluates the architectural and urban design of new developments along Calgary Trail and Gateway Boulevard, the main corridors in and out of the city's south, as well as along parts of 99 Street NW, 109 Street NW, and Whyte Avenue NW. The committee also reviews developments in core neighbourhoods like Riverdale, Rossdale, and Wîhkwêntôwin, and on sites that cover more than one hectare and are located within 400 metres of a transit station.
Similar committees exist in other cities like Calgary and Vancouver. Edmonton's was established in 2005 shortly after former mayor Stephen Mandel declared that Edmonton should no longer build "crap."
"That was Mayor Mandel's rallying cry — 'No more crap needs to be built' — because we're a big city, and we should not pretend we're a frontier shack on the railroad anymore," said Shafraaz Kaba, a senior sustainability consultant with Stok Canada and a founding member of the committee. Kaba served on its board for more than a decade, under its official mandate to "improve the quality of urban design" in Edmonton.
"The design committee was originally created to make sure it focused on major corridors visitors would (use) coming into our city, and the centre of our city and, frankly, important neighbourhoods or streets like Whyte Avenue or Jasper Avenue," Kaba said. "(It was to) really emphasize we cannot get it wrong where the majority of people are going to get their first impression of our city and where most of the activity or energy is happening."
For the past year, the committee has engaged with the design, building, and development industries to review where it evaluates developments and the urban design principles it uses in those reviews.
The committee is considering realigning its boundaries with the nodes and corridors system that was introduced in the City Plan and formed the bones of the district planning policy. This would add Stony Plain Road NW, 97 Street NW, 118 Avenue NW, and 137 Avenue NW to the committee's oversight area. Another option is to add priority growth areas to the committee's scope, as these areas are currently targeted for increased density. Either option would only slightly increase the committee's workload, according to a report detailing the proposed changes.
The committee may also start to review projects adjacent to large transportation corridors like Anthony Henday Drive, Whitemud Drive, and Yellowhead Trail, as they are highly visible both to residents and visitors travelling through Edmonton. While large sites are currently only reviewed if they are within 400 metres of a transit station, the scope changes may mean the committee would review all large sites, regardless of their proximity to transit.

The Edmonton Design Committee reviews renderings of proposed developments, like this six-plex in the Strathcona neighbourhood. (Dualita Architecture)
The broader scope for the design committee could mean even more developments in core areas would require an extra layer of approval. These areas are where the city is trying to incentivize as much new housing to be built as possible to accommodate Edmonton's ballooning population.
The committee could be seen as a layer of red tape that limits efforts to increase housing supply. But Kaba said the committee is there to ensure the current housing boom results in buildings and neighbourhoods that are sustainable and well-designed. Edmonton saw nearly 18,400 housing starts in 2024, so it's important that those homes follow good urban design, he said.
"A lot of those things get forgotten by the design team and frankly, the proponent who is pushing for the cheapest possible solution. There's a lot of things that are not written in the city's own development bylaws that the design committee can reinforce through its design principles," Kaba said.
He added that these design guidelines, particularly those focused on active transportation and pedestrian-friendly developments, could be embedded into the city's zoning bylaw and used across Edmonton.
The committee works collaboratively with certain applicants to make sure their projects align with the city's urban design principles. The current principles generally call for developments to contribute to a compact and pedestrian-friendly city, and to help build mixed-use neighbourhoods where people can meet their needs within walking distance. They call for applicants to consider day and night and all four seasons in the project's design, to create developments with social, economic, and environmental sustainability in mind, and to use durable materials.
The committee has created a draft submission guide that would consolidate its principles of urban design. The committee's current principles, which number in the dozens, would be replaced by six themes: Authentic and meaningful; healthy and inclusive; attractive and human-scaled; connected and walkable; resilient and sustainable; and vibrant and thriving.
The committee reviewed 22 development submissions in 2022-2023 and supported 18. The committee's reasons for not supporting developments varied. For example, for an apartment building on Whyte Avenue, the committee recommended the applicant add barrier-free design to the main entry, provide individual balconies instead of a shared amenity space on the rooftop, and consider simplifying the building's colour palette.

The Edmonton Design Committee gave recommendations about this building on Whyte Avenue at a meeting in August 2024. (Dualita Architecture)
But the problem with the committee's recommendations is that they aren't typically enforced, Kaba said.
"Near the end of my tenure on the EDC, we actually did a bus tour of about 20 projects that we gave recommendations to, and a good number of them did not follow through on the landscaping requirements, or on the (pedestrian) connections, or on the (building) materials, because the development officers who granted development permits and building permits don't have people to go back and say, 'Let's go check to see if these are actually built as they were drawn,'" Kaba said.
The onus is on the municipal development officer to write the committee's recommendations into the requirements for obtaining a development permit, Kaba said.
Kaba said the proposed revisions won't likely change the enforcement challenge, as there isn't a plan to add more development officers. However, the changes will set the bar high for urban design and architecture, which will help the city grow more sustainably, he said.
"We can't continue to build things that only last a couple of decades and they're torn down, like strip malls and big box stores that go bankrupt," Kaba said. "We need to build for the long term, and I think the guidelines and the design principles are there to give us a good idea how to make that happen."
