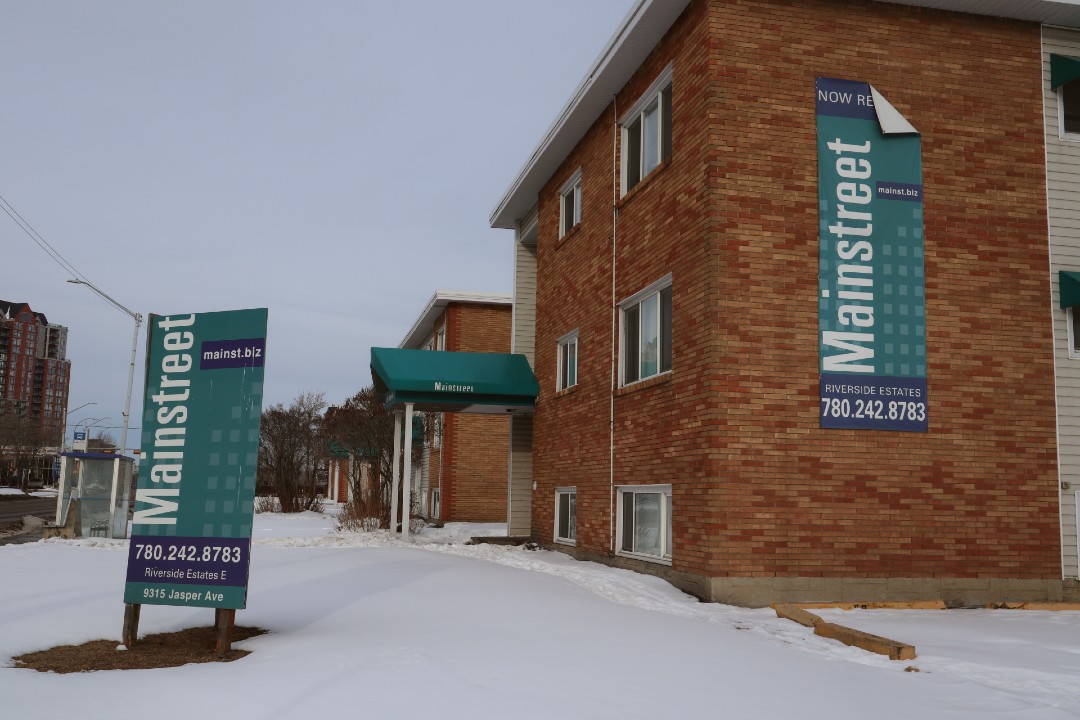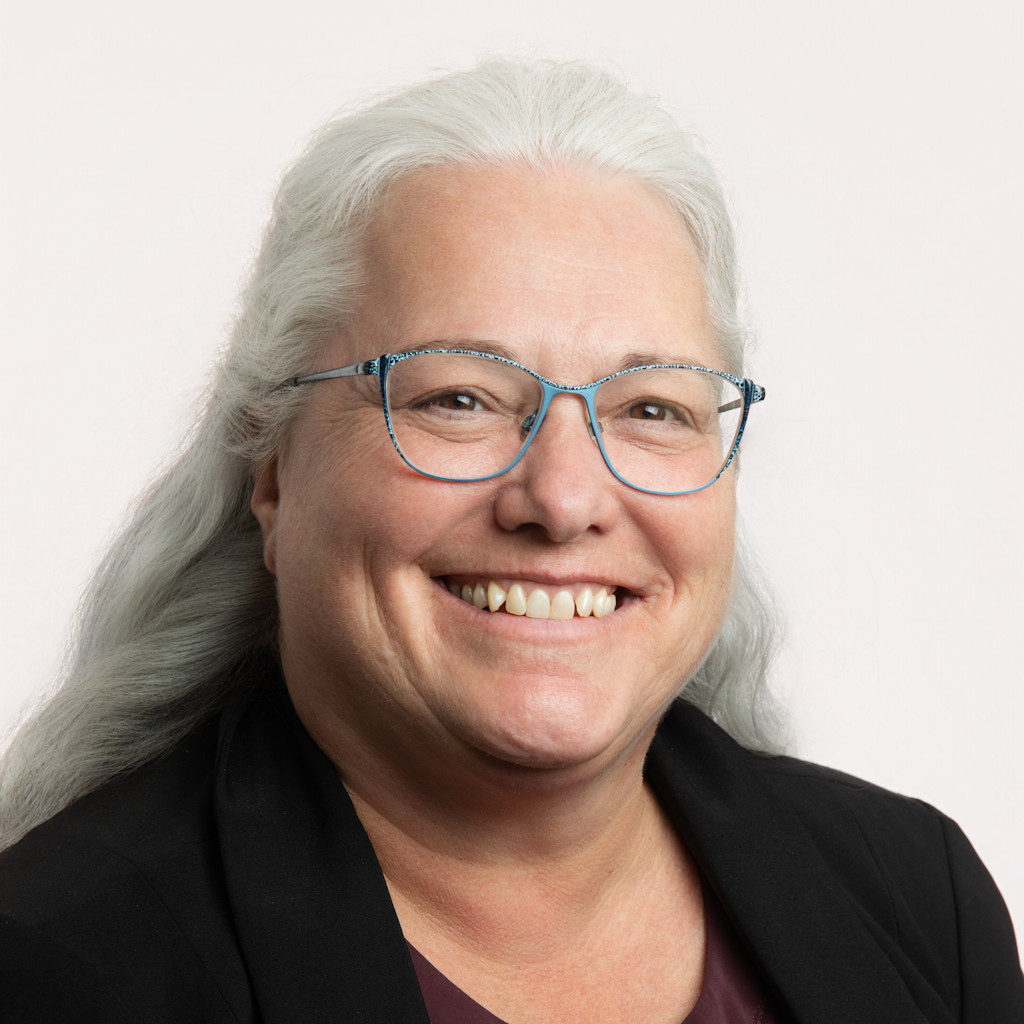
City helps developers get point access blocks approved
In an effort to unlock more housing on smaller lots within the existing city, the City of Edmonton has created a guide to help developers gain the green light from the province to construct taller buildings with a single staircase.
Point access blocks, or single-egress buildings, are a type of multi-unit building that proponents say can create more housing options for larger families. The buildings are common around the world, but Alberta currently restricts them to two storeys due to safety concerns. The International Association of Fire Fighters, for example, opposes efforts to permit single-egress buildings because tenants would be required to escape the building in an emergency using the same stairs as first responders would use to enter. Also, if the sole exit is compromised by smoke or fire, occupants could be left without a safe evacuation route. Proponents, on the other hand, suggest the buildings can allow for different floor layouts that can result in more units for each building or units with three bedrooms or even more.
But while the single-egress design is typically not allowed in buildings taller than two storeys in Alberta, the provincial building code does have a provision that allows the design — if the builder can demonstrate their design is as safe and effective for tenants and emergency responders as one with two staircases.
That is where the city has stepped in with its guide aimed at helping developers overcome the regulatory hurdle. "There's got to be a better way of doing things," Cameron Bardas, a senior engineer strategist with the city, told Taproot. "These are opportunities for innovation at a time when we're dying for innovation in this space."
Bardas said that a builder can demonstrate a point access block is safe by providing what's called an alternative solution. "You have to have the same outcomes as the code would have required and the same level of performance and life safety associated to them."
To prove the design's safety, Bardas said a developer could, for example, run fire and egress modelling, or a simulation of a fire-related evacuation. The alternative solution process requires more intensive safety analysis from professionals. This work would be included in the developer's building permit application.
"An alternative solution is not a deviation from the safety standards in the building code — it is a variance to the specific rules of the codes that demonstrates an alternative pathway to achieve compliance," the new guide reads. "The (guide) will help proponents understand the layers of safety system implicit in typical double-egress designs and describe strategies that designers can pursue to help achieve code compliance with a single egress stair."
The city has no power to change the building code, but the city's housing action team wanted to help developers find alternative solutions and increase the construction of point access blocks.
In recent years, other jurisdictions have started to allow single-egress buildings if they incorporate particular safety measures. In British Columbia, for example, the provincial government altered the building code in September to allow the buildings, but will require them to have safety measures such as sprinklers, smoke-management systems, and wider stairwells to improve access for firefighters. Bardas said the city worked with Edmonton Fire Rescue Services to create its guide. While the International Association of Fire Fighters is more concerned about building code changes, the alternative solution process is different, Bardas said.
The alternative solution is an extra layer of work that wouldn't be necessary if a developer just stuck to the status quo and designed a building with two stairwells. But the city said it wants to work with builders to create point access blocks because they can lead to more housing supply, which may help slow rising housing prices in Edmonton.
"Because these buildings have much potential for higher quality units (larger in size appropriate to families, cross-ventilation through multi aspect design), they present an opportunity for households to access many of the same amenities of single family homes, with many of the benefits that come from multi-family housing arrangements," the city's guide reads.








